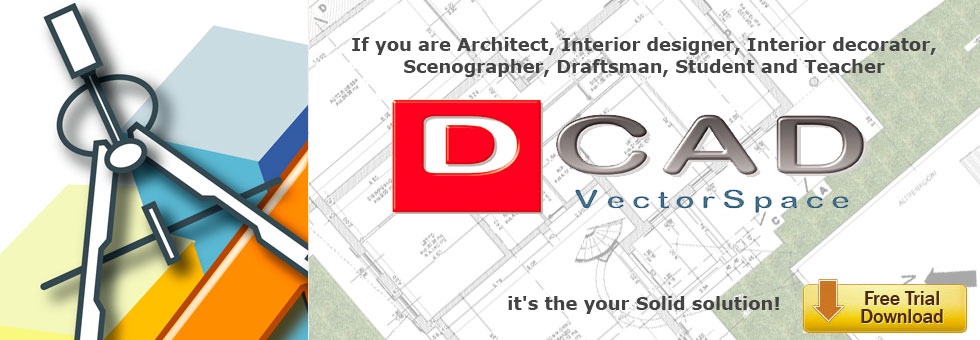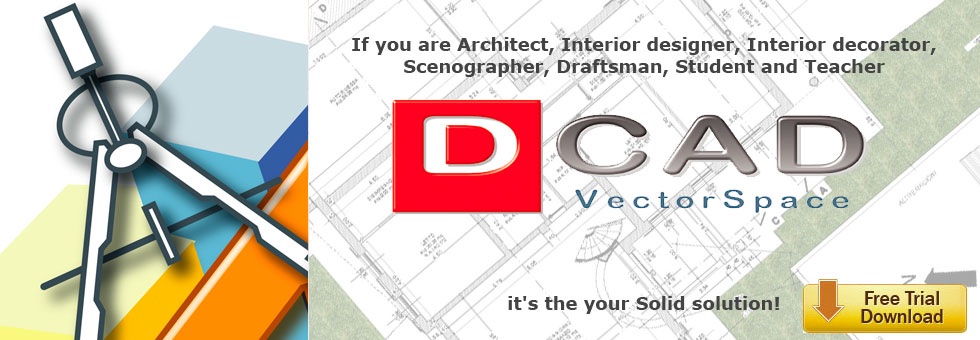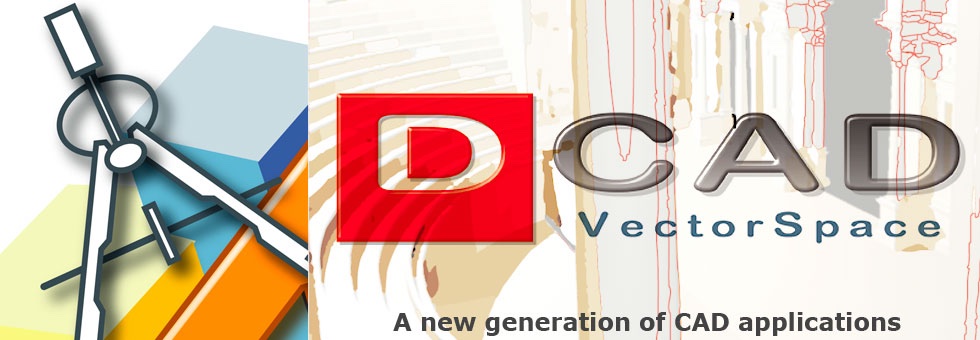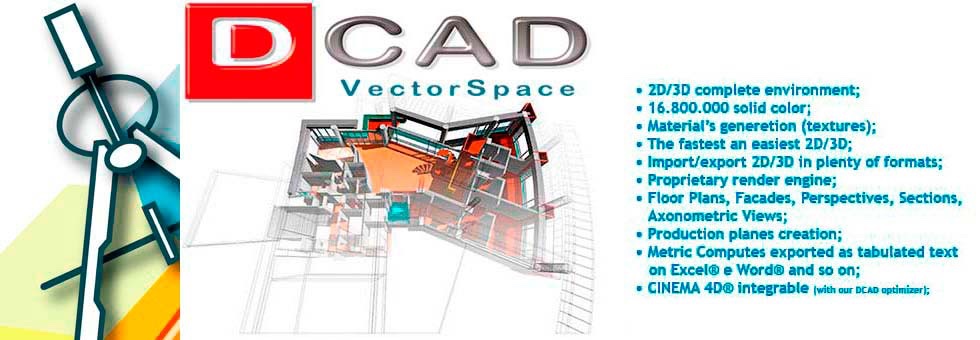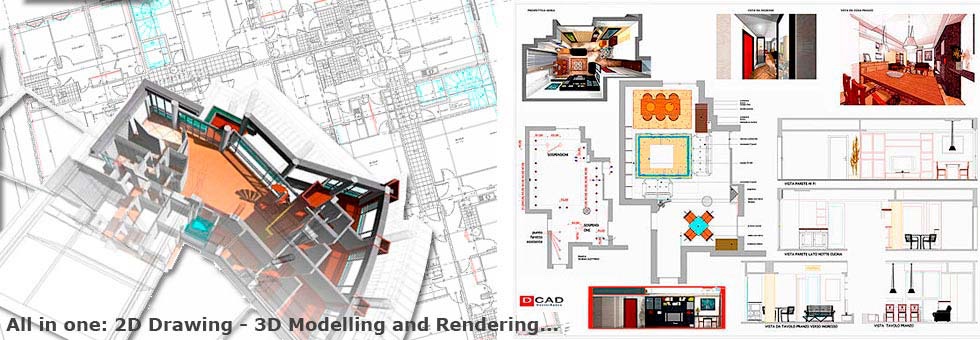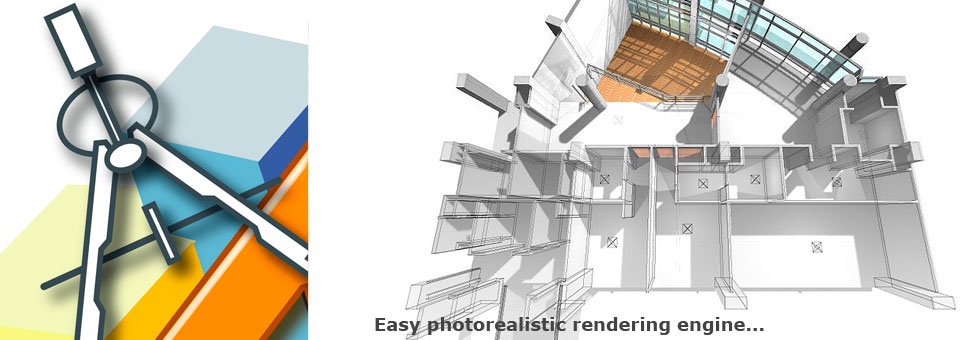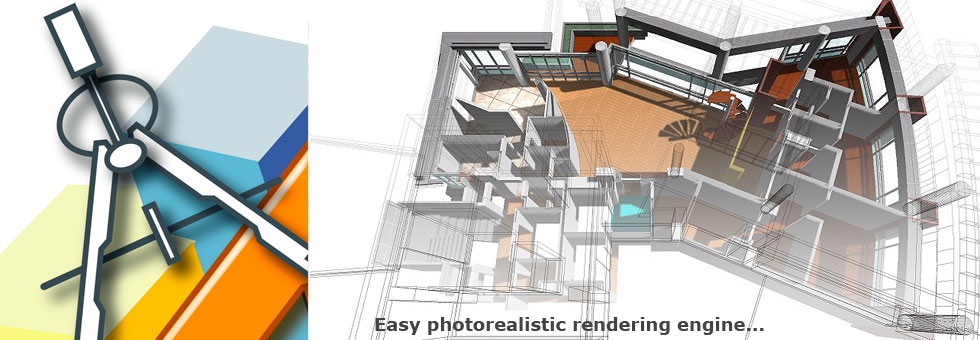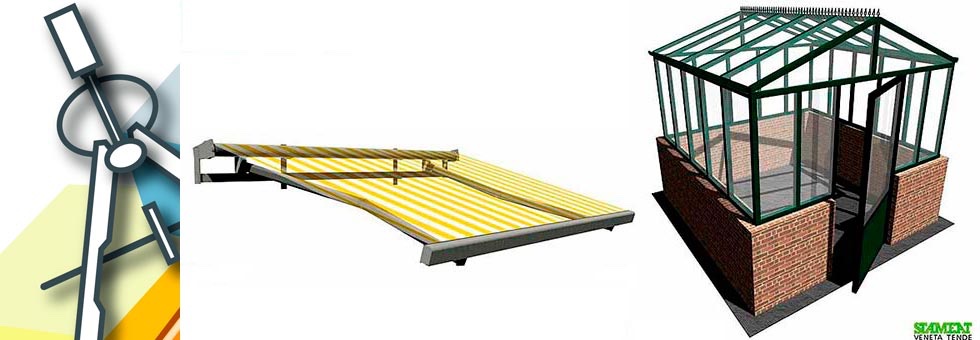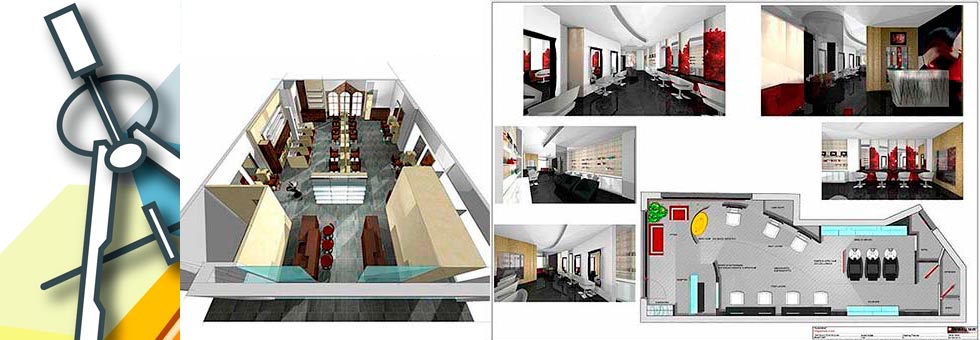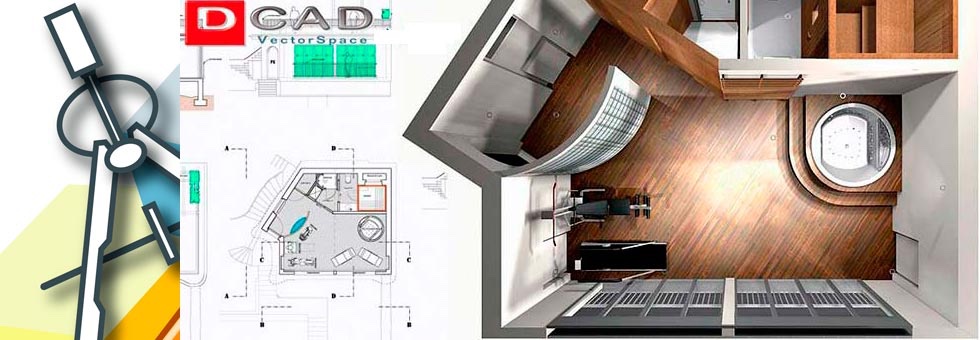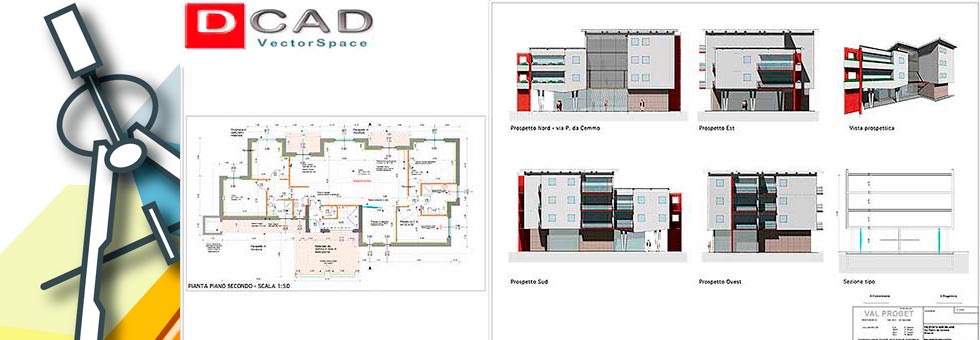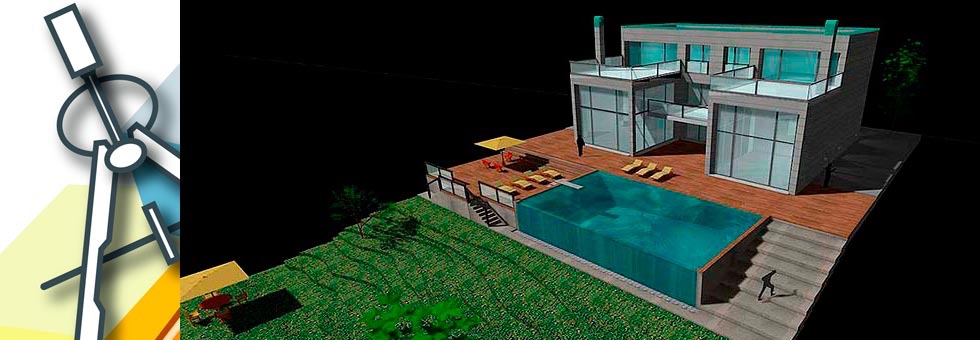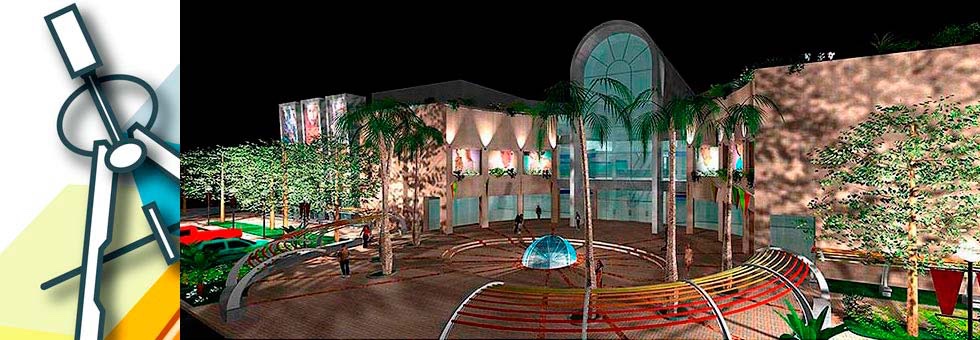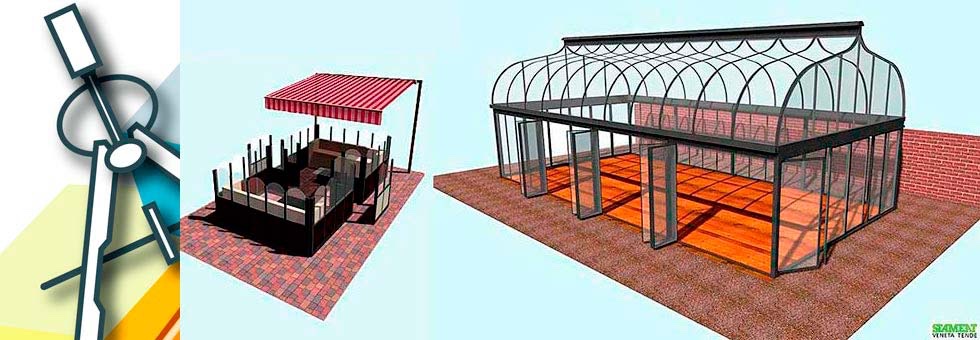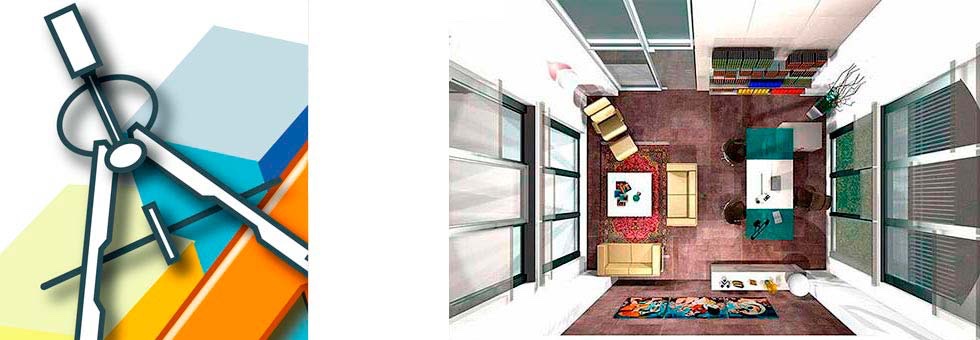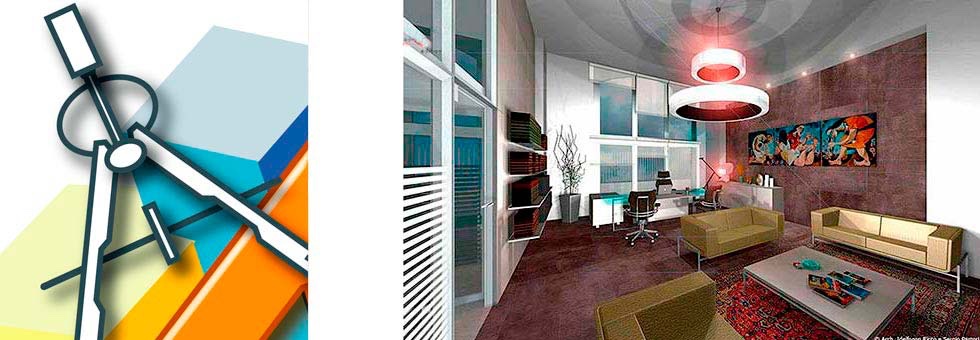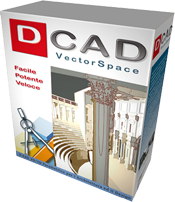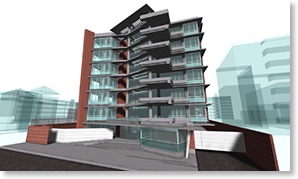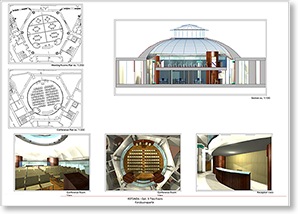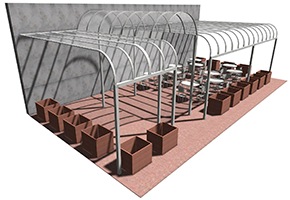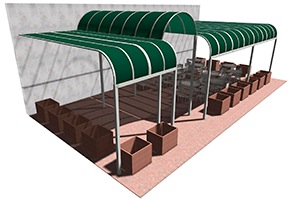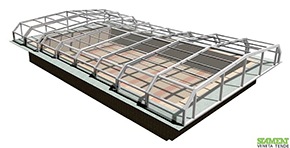the 2D/3D CAD solution for users seeking innovation and simplicity.
DCAD VectorSpace is a multinational effort now becoming an Australian Product. It’s powerful, yet easy to learn 2D/3D CAD application with parametric modeling capabilities, vector and photo-realistic rendering, camera animation, virtual nodes, stereo graphics and complete data analysis exportable on Microsoft suite (Word, Excel) and others similar applications.
DCAD VectorSpace is dedicated to Architecture, Interior design, Furniture, Engineering, Exhibition Stands, Scenography, Monuments, Funerary Art, Landscaping, Teachers and communication Graphics.
DCAD VectorSpace is the evolved result of the fusion between two software of excellence that made CAD application history: DenebaCAD and GEO 3D VectorSpace (it based on Vectorworks of Nemetschek N.A. graphic engine).
The DCAD VectorSpace ProArchitect bundle package also includes: DCAD organizer (file and add-ons management and organisation tool), DCAD line (analysis and vectorised sketch effects with image post-processor), DCAD technical (integrated design assistant).
![]()
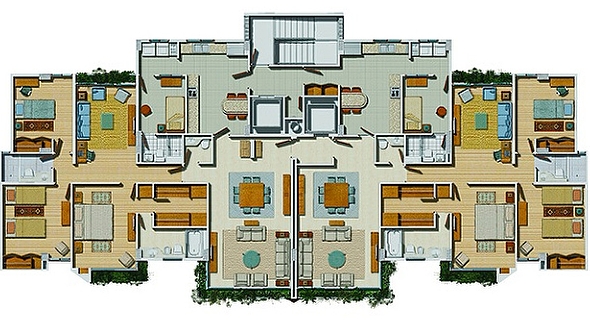
® Arch. Hernan Pisani - (Caracas - Venezuela)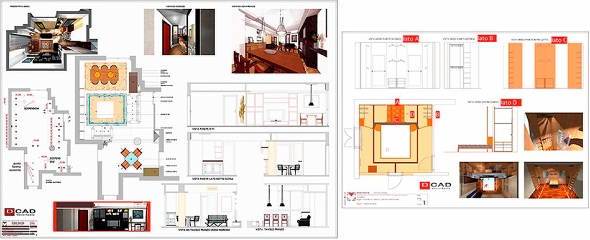
® Sergio Pastori interior designer (Rho - Italy)
Give your time more value!
DCAD VectorSpace makes modeling directly in 3D productive and even fun thanks to its flexibility, its functions innovative logic and impressive 3D redrawing and rendering speed. Even if its a complex design you can easily modify it thanks to DCAD VectorSpace's 3D manipulation capabilities. You can also use the 2D drawing interface whenever you deem it fit.![]()
Finally, 3D is no longer a cost, but an effective resource.
With DCAD VectorSpace, 3D will become your "ace in your sleeve" to acquire new clients, elevate your industrial standards, design with a renewed pleasure and save time by getting everything you need out of it. Quotated view prints, blueprints and perspectives with photo realistic or wired fillings, instant rendered images and environmental effects brought to life in the blink of an eye. You will be amazed at what it can do when paired up with Adobe Photoshop and your copy/paste shortcuts or with
DCAD line for the vector sketch effect and image post-processor engine.
DCAD VectorSpace is the multiplatform integrated software solution that gives and doesn't demand. It even takes the hassle out of lurking the internet for object libraries, since its parametric technology allows you to create whatever type of fitting or object you can think of. DCAD VectorSpace includes 2D Design, 3D Modeling, parametric tools, layouts, rendering at photo realistic quality, automatic contouring graphic effects and most importantly all the valuable time you will save!
Still not enough? Well, then... How about being able to effortlessly import every AutoCAD, DWG and DXF file you have and find on the internet and being able to convert them?
Even though it's aimed at being the italian solution to the most diffused CAD software,
DCAD VectorSpace puts compatibility before everything else. It's even the first CAD that allows you to share a unique "workgroup" design file (even with AutoCAD equipped computers) since it uses the same technique as referenced DWG files and manages it all, even on a Mac.
DCAD VectorSpace is very intuitive but could make you feel vulnerable at first glance since it takes a whole new approach by bearing a lot more resemblance to graphic design apps than to standard CAD software. Unlike the rest, DCAD VectorSpace includes a powerful modeler, an ideal tool for specifics work typologies such as creative projects, building recovery, cultural heritage management, interior design and the designing of furniture. This tool packs flexibility, efficiency and speed in geometric and photorealistic views.
Use DCAD VectorSpace and you’ll never go back!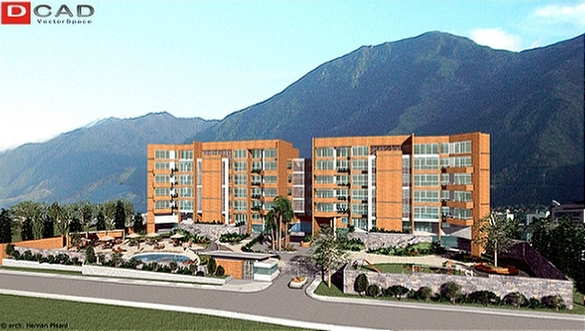
® Arch. Hernan Pisani - (Caracas - Venezuela)


